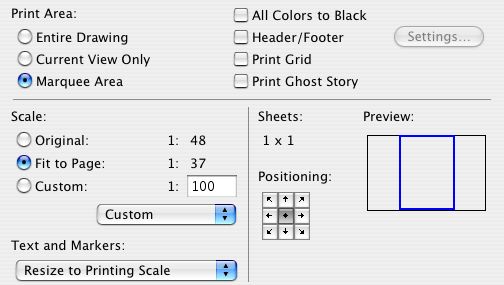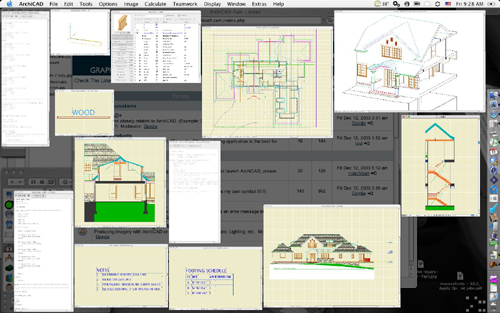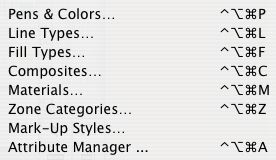With the Stevens project, we have started incorporating wall types, and other assemblies, into the construction documents.
Wall types are very circumscribed details showing what a wall is made of. Once you have the types defined, you are able to use very brief notations in other details to specify the walls. They are more accurate and easier to maintain, because they are only drawn once.
Use detail windows for assembly types. Details must have unique IDs, which is OK in this case because the types should have unique IDs too. Here some examples of names and IDs I used for Stevens:
W1 : 2x4 partition (Wood #1)
W2 : 2x6 partition (Wood #2)
WB1 : 2x6 Wall with brick veneer (Wood & Brick # 1)
CS1 : 10" Concrete with 8" Stone (Concrete & Stone #1)
F1 : Strip footing (Footing #1)
F2 : Pad footing (Footing #2)
For scale, I have found that 3"=1' (4) is good for walls and 1 1/2"=1' (8) is good for footings.
As I have developed these drawings for Stevens, then for Prill, I have been creating modules of them at 3 Resources : Modules : Assembly Types. For your projects, merge each drawing you need into a detail window. You can, of course, modify these for your needs. As you create new assemblies, save modules! By definition, these drawings will be simple and broadly useful.
To call out wall types in wall sections, use the detail tool with "Assembly Marker JAM81".

Like This








