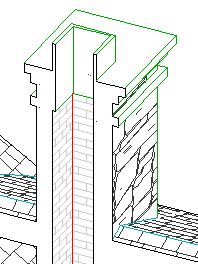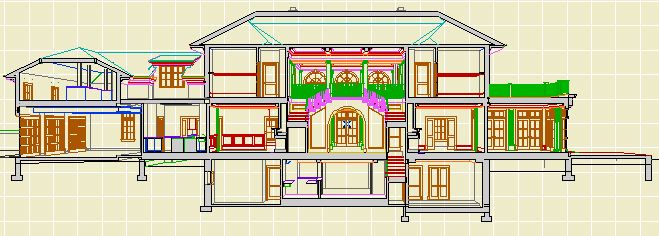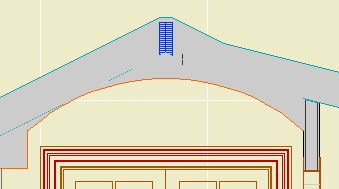Go ahead and replace your titles with Drawing Title JAM81. This object has a new setting, 'Auto Drawing Number'. The default is on. With this setting on, the title in Archicad will appear with 'DRAWINGNUMBER' where the number should be. In PlotMaker, this text will be replaced by a number, which is generated from the position of the drawing in Tree & Subsets view. E.g., If the drawing is listed first, it prints a 1. Move the drawing down in the list, and the number will automatically increase.
This means no more changing numbers in Archicad (Except in weird circumstances; you can turn the setting off and use the ID field as normal).
I have updated the templates with the new object.
UPDATE: More new features.
� Text Sizes: Large, Medium, Small. Presets for text point sizes and expansion. Large is the default, and is the same as the old default. Medium is what I use for wall types and such. Small is really small, I just threw it in. You can also choose 'Custom' and set all the sizes as before.
� Automatic scale in PlotMaker. For typical fraction scales (1/4, 1/8, etc), the scale will come from the frame scale in PM rather than the window scale in Archicad. If you change the frame scale, the title will correct itself. For decimal scales (1"=10.0', etc), the scale is still automatic in Archicad but not in PM: it will not change automatically. (This is because we like the decimal format for these scale, and it can't be set that way.)
� 'Mask': An optional white box behind the entire title, sized automatically. For detail plans, etc. Default: Off
� Automatic minimum length: When the line length is less than the length of the text, the line is automatically extended to the end of the text. The length parameter is represented by a node with a tiny red line, so it's still stretchy.



