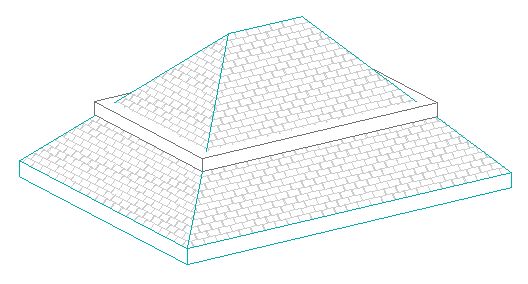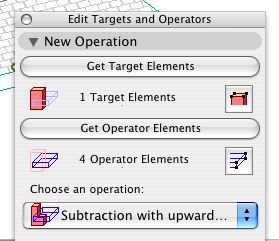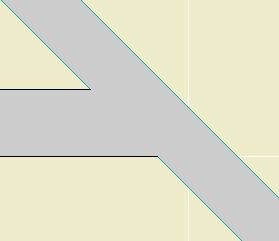As follows...
1. Create the roofs. They should be true thickness, say 10".
2. Place a slab for the ceiling. It's precise extents are not important, but it needs to hit the roof on all sides. Use sections or 3D to check.
3. Select all the roofs and the slab. Go to the 3D window.

Roofs 4, Slabs 1
4. Get the SEO palette up with Cmd+Opt+E.
5. Select the roofs and click 'Get Operator Elements'. (For a lot of roofs, it is highly recommended to do a Cmd+A with the roof tool active.)
6. Select the slab and click 'Get Target Elements'. (Review 'select all' advice at #5. Doesn't help here, but it's good habit.)
7. The 'New surfaces' setting doesn't matter because the new surfaces won't be visible.
8. Choose the 'Subtraction With Upwards Extrusion' operation. (Picture the roof moving up, erasing everything in its path.)

Operators 4, Targets 1
9. Click 'Execute.'

Result
You still need to use Roof Level Lines to create the clip lines on the plan, but at least you don't need them for the ceiling.
Now you're probably wondering about those true-thickness eaves.
