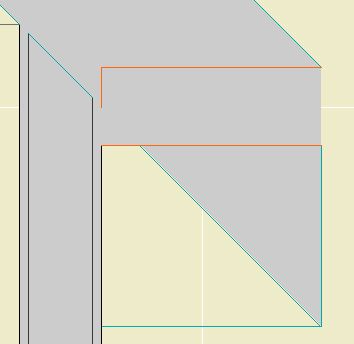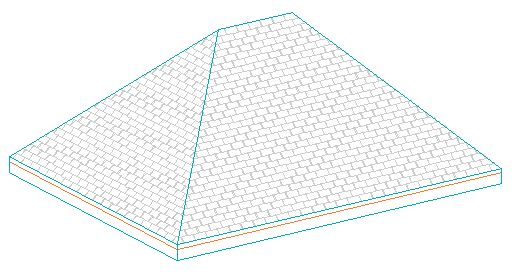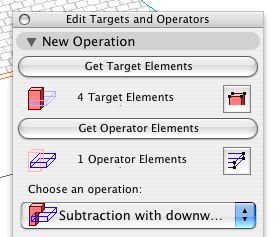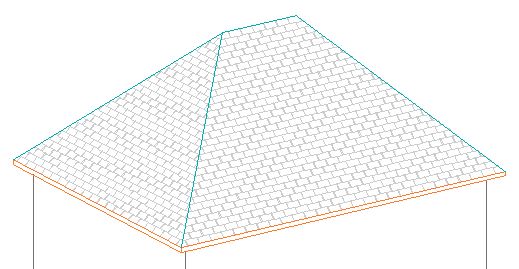Here goes...
I assume you have roofs.
1. Place a slab for the soffit. I use a thickness of 4 1/4".
2. In a section, align the top of the slab with the top of the roof.

Soffit slab
3. In plan, select the soffit slab(s) and the roofs. Go to the 3D window.

Roofs 4, Slabs 1
4. Get the SEO palette up with Cmd+Opt+E.
5. Select the roofs and click 'Get Target Elements'. (For a lot of roofs, it is highly recommended to do a Cmd+A with the roof tool active.)
6. Select the slab and click 'Get Operator Elements'. (Review 'select all' advice at #5. Doesn't help here, but it's good habit.)
7. The 'New surfaces' setting doesn't matter because the new surfaces won't be visible.
8. Choose the 'Subtraction With Downwards Extrusion' operation. (Picture the slab moving down, erasing everything in its path.)

Targets 4, Operators 1
9. Click 'Execute.'

Result
You could also do this one as an add. Put the slab on xRef Solid Cutting .HIDE.
See also:
SEO: Ceiling
SEO:Rake
