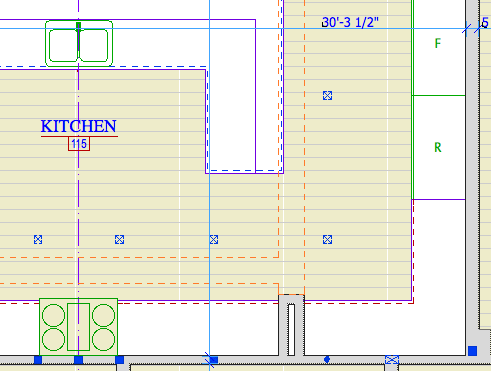I've made a couple of changes in the templates which affect how columns are layered. These changes are important, especially if you are in the habit of placing architectural columns on the S Column layer.
1. S Column no longer shows in architectural (A1) plans. With this change in mind, I also want to clarify the difference between architectural and structural columns.
2. There's a new layer, S Col Steel, for columns in the basement that need to show in the foundation plan.
If you come to me and ask why your columns are missing, I'll know you didn't read this.
First.
The S Column change is necessary because of the story-below display feature of Column Steel JAM9 and Column Wood JAM9. This feature is really valuable in developing the framing plans, since you can see the columns above and make sure they are sitting on something. It also helps the framers and the permit reviewers understand the structural scheme.
The side effect is that if you show the columns in A1 plans, you will have dashed circles and rectangles floating here and there in the middle of rooms, and in doors and windows, etc., which is Not Cool™.

Oooooh, ugly.
Since the S Column layer is no longer available in A1 plans, architectural columns should be handled as walls. Use the layers A WALL EXT and A WALL INT. This is better Virtual Building practice, because these columns are often not, in fact, structural. Unless they are, of course. If they are structural, then they do belong on S Column. Frequently such columns will have structural post inside of them, which should be modeled separately.
In our framing plan display options, the cut fills are set to No Fills, so you will see the structural column inside the architectural column in the framing plans.
(Separating the architectural and structural columns also makes it possible to show a structure model by showing the structure layers solid and the wall (etc.) layers wireframe. So cool. I haven't put this layer combination in the templates yet, but I probably will.)
This decision has its own side-effect, the case of a structural column in unfinished space, such as a basement or attic. These columns need to be shown in A1 plans. Place them on S Wall2, which shows in A1 as well as framing plans.
Finally, S Column does show in the Working Plan layer combination, where the dashed things won't offend anyone, and it might be convenient to manipulate the structural columns.
Second.
Some background. The Vassos project has a very complex foundation, with lots of different types of slabs at different elevations, varying wall thicknesses and footing dimensions, concrete shear walls, CMU piers, and several species of steel column. To clearly show all that in the same drawing with the first floor framing would be very challenging. So we have a detailed foundation plan separate from the first floor framing.
In order to get another plan out of the same floor plan window, naturally you need a new layer combination, S0 Foundation Plan. This hides the structure notes, framing, and beams; and shows the foundation note layer +S Foundation Note. It also hides S Column, since we don't want those floating dashed things here either.
But wait, we should probably show the steel columns that sit on concrete footings; it clarifies what the footings are, and allows us to dimension to their centers, which reduces clutter. We need a new layer for columns that show in the foundation plan, S Col Steel. Listen: If any of those S Col Steel elements also need to show in A1 plans, use the layer S Wall2. It also shows in the foundation plan.
If your project does not have a foundation plan, you can use S Column exclusively.
There is also a new note layer for stuff you want to show in both the framing and foundation plans, +S Note All. In Vassos, the only things on that layer are the beam pockets and their detail flags.
Executive summary:
• Layers with 'S Col' in the name never show in A1 plans. If you customarily put architectural columns on S Column, break this habit now.
• If you have a column that needs to show in A1, put it on a plan wall layer. A WALL EXT, A WALL INT, or S Wall2. This goes for architectural columns and unfinished structural columns.
* When doing foundation plans, put the steel columns on S Col Steel.
• By the way, never use column elements for wood or steel columns. Only use objects. They don't interfere with walls and can display solid when the walls are clear.
