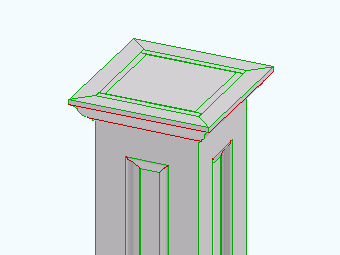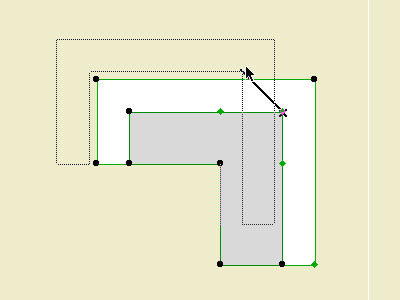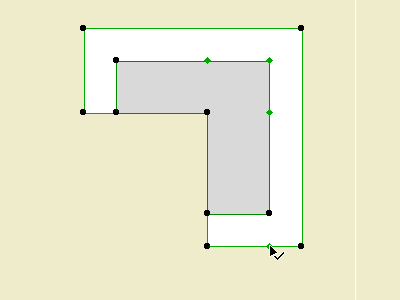Location: 06 Wood & Plastic/Columns & Pilasters
A decorative column or pilaster, with an optional panel, and mouldings for the top, base, and panel.

Shape can be Column, Pilaster, Quarter, Three Quarter, or Wall End.
Column is always square; the width parameter will equal the length. Pilaster uses the width parameter.
Quarter and Three Quarter use the Front Thickness and Side Thickness parameters. These thickness can differ and are editable in plan.

With the Three Quarter shape, you can choose to cut the back of the side, so that the width is less than the thickness and the mouldings don't return. This editable in plan.

Wall End uses the Front Thickness parameter, and the sides are controlled by the Slot Width.
There can be Crown Moulding at the top and Base Moulding at the bottom. The Base Height can be set to zero to omit the base. The width of the base is controlled by adding the Base Reveal to the column width plus the base moulding width.
UPDATE September 2007:
You can have a Second Crown above the first one. The Nudge parameter controls the overlap of the two crowns in section. And, a Cap, which is just a block like the base. (Turn all the mouldings off and you have a simple post.) And, a Bead moulding between the panels and the top crown.
Panels can be on or off. The Casing Width can be the same all the way around, or the Top and Bottom can be different by setting them greater than zero. The Panel Moulding options are typical.
The Add Thk in Plan parameter is to help accommodate trim panel walls. These thin walls should generally be hidden in plan. If the column is placed to allow for the thin wall, there will be a gap in the plan. To close the gap, set this parameter to the thickness of the panel wall.
