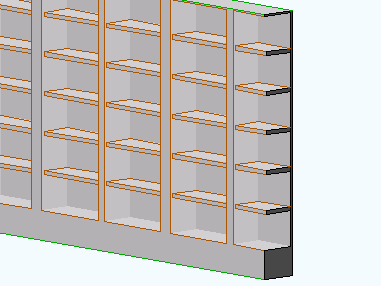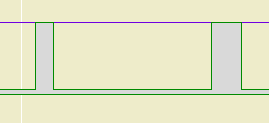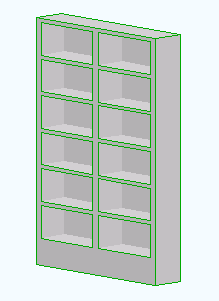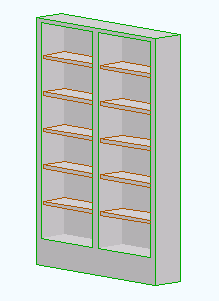A window. Location: 12 Furnishings/Casework
Basically, a niche. I guess you could use it for a wall niche too, with the usual caveats.
But the real idea is to build a bookshelf or cabinet etc from a thick (11"?) wall:

I marquee'd it so you can see the back.
In its simplest form, it's just a niche. The Back Thickness is the dimension at the back of the box (wall). This thickness is shown in plan:

The shelf edge pen is controlled by the Plan Pen parameter; usually you should use a 3-weight.
Vertical Divisions is the number of spaces within the niche. If the Shelf Reveal is zero, the spaces will be made of separate niches.

If the Shelf Reveal is greater than zero, the shelves are separate 'slabs'.

If the Bottom Space parameter is greater than zero, the first space will use that dimension, and the others will all be equal. If Bottom Space is zero, the first space is treated like the others.
Shelf Thickness is obvious.
You can specify a Cut Pen for the opening; if it is 0, the wall's 3D pen is used for the cut. Independent shelves are built with the window's pen.
About the wall itself: I use 'Air Space' fill to keep it distinct from the Empty regular walls. The wall is easier to handle if you use the under-appreciated center reference line setting.
