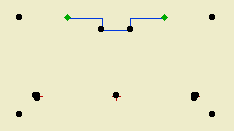Location: 03 Concrete
A 2D symbol to lay over a footing rectangle, in wall sections, for example. It can draw the rebars, the notch for the foundation wall, and the lines at the edge of an adjacent slab. It can draw the outline of the footing, as well as the fill, but for most cases it shouldn't be needed. I put it in there for completeness.
The height and width should match the footing.
Rebars: Set the size, quantity, side coverage, and bottom coverage. Hotspots are provided for dimensioning the coverage. Graphic crosses can be turned on to make the bars easier to see. Turn on 'Other Way Bars' to show dashed bars going the other way.
The thickness of the wall and the adjacent slab can be edited graphically.
UPDATE: I added an option for sealant at the slab edge. You can set the thickness and the fill.

Normally there would be, you know, a footing.
2005-03-23
2005-12-06
