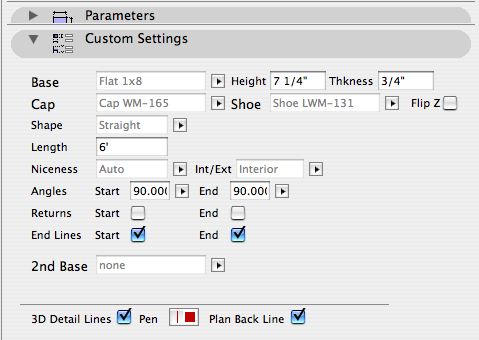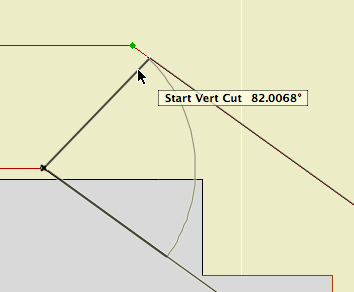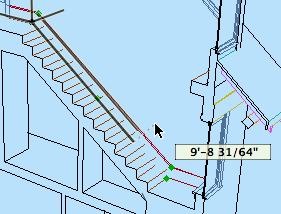Location: 06 Wood & Plastic/Trim & Moulding
The baseboard tool is for baseboards. That's pretty much it.
Feature Summary Baseboard profile, cap, shoe, and 'second' (lower) base; scale sensitive profiles and fills.
The baseboard tool is similar to the crown tool. The same shapes are available. (Pardon me if you find the term 'coffer' misplaced when considering base.) The miters and returns are the same. The scale sensitivity is the same, including the fills.
Here's the custom interface panel. Some of the options in the 'shape' area will change depending which shape is chosen.

All of the parts are optional except the base itself.
At building section scales, the shoe and cap are not modeled. The base will be shown at the height of the top of the cap.
New in 10 version: Slope.
Tip: Copy and paste the angle from the Stair Body object. The high end is the start end and the slope is down. The start end is represented in plan by the red diagonal line.
If the base slopes and meets other base pieces, it's going to need to miter in the other direction. For this we have Start Vert Cut and End Vert Cut. Level pieces can also be cut this way, since they might have to meet a sloped one.

Tip: First over extend the angles so they cross, then you can detect the point where they meet as an intersection.
You will usually need more height on a stair base than the level bases it meets.

Baseboard elements should generally be placed on the layer F Trim Int Lo.
