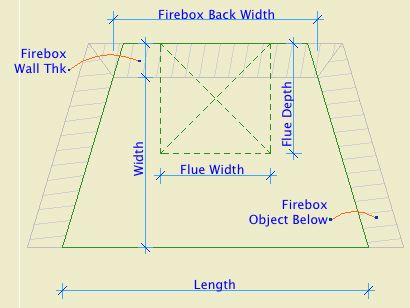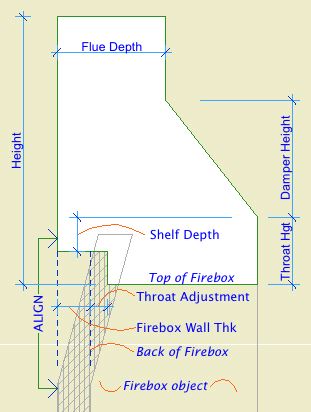Location: 04 Masonry / Chimney & Fireplace
It's very hard to describe this object independent of the whole chimney process, but I'm going to try. Once this guy is written up we can look at how it, the firebox, and the flue work together.
This version is superior to the JM9 version in that the flue is better oriented with the firebox. In other words, it's less wrong.
The smoke chamber object makes a void. It is intended as an SEO operator. Like the flue, it's supposed to drill a hole through the chimney material.

Parameters in plan
The object is wider than its Width by the value in the Firebox Wall Thk parameter.
So that's four parameters that the smoke chamber takes from the firebox.
Likewise, Flue Width and Flue Depth should correspond to whatever you're using for the flue.

Parameters in section
Throat Height is the dimension of the plumb portion of the front of the object. Damper Height is the height of the sloped portion, which straightens out again at the flue depth.
Shelf Depth is measured down from the Throat Height. It carves out the place where you have to draw in the curved bit of mortar.
Throat Adjustment doesn't make sense until you see how the smoke chamber and firebox subtract from the chimney material. It's there to keep that vertical edge with the firebox wall, so there's no excess wall stuff hanging down.
Place the object on the layer A Flue. Use a non-printing pen (60 is good), and the material you want to see on the inside of the subtracted space (Brick Surface Color is good).
A Flue shows in plan, so the non-print pen hides the object in output. It also hides the weird lines on the surface of the object in section, which would be visible in the targeted chimney material. You can choose to show the smoke chamber's "flue X" by turning on Show Flue.
