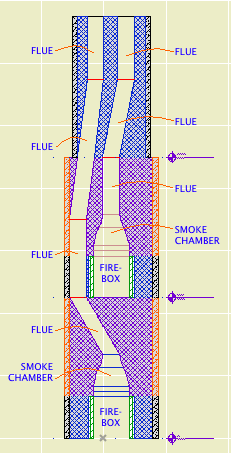
Not for Construction
The path of the smoke inside the chimney is created by a series of SEO subtractions using the Smoke Chamber and Flue objects as operators. The targets are whatever elements the objects pass though.
Each firebox has a smoke chamber directly on top of it.
Directly on top of that is a flue object. In a simple chimney where the flue goes straight up, that might be the only one you need. Usually, however, you will need a chain of flue objects to accommodate bends in the flue. The bending is done by offsetting the top of the flue object.
All the smoke chambers and flues should be on the layer A Flue. This layer shows in plan. The flue object has display controls so you can decide how much of a particular segment will show in plan. For a slanted segment, you can choose to show the 'X' at the top or bottom position of the segment. Don't forget about showing objects on stories above and below.
The smoke chamber should be drawn with a white pen such as 60 or 80. Make sure it isn't a thick white pen. (In the 11 templates this is #40.) The smoke chamber can show the 'X' in plan as well.
Like with any vertical modeling, you will find it very helpful to cut a couple of sections through the chimney to line up the flues top to bottom. But: The A Flue layer is set to wireframe by default. You won't see the flues in section unless you switch the layer to solid. The objects should use Air Space as their cut fill to differentiate them from the surrounding masonry material.


If you show this to a mason he will have a good laugh, but it does allow you to schematically design the chimney and determine if you have enough space for the flues to fit while maintaining allowable slopes. (Which, right, that one piece looks a little stressed.)
Related:
Chimney/Fireplace 1: Fireplace in Plan
Chimney/Fireplace 2: Chimney in Plan and 3D
Chimney/Fireplace 4: Hearth Structure
Chimney/Fireplace 5: Chimney Top JM11
