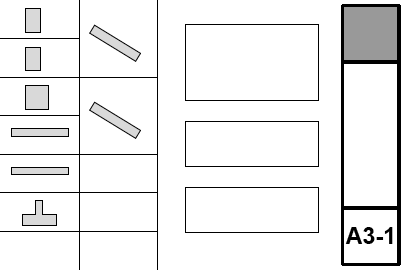
Assembly types are standard details of wall, floor roof, slab, and footing assemblies. They are placed in the template as hot linked modules in independent detail windows. The hotlines can be broken if you want to edit the details for your purposes. There are also more details on the server than there are in the templates. These are not architectural details - they are more like visual specifications. They are part of the outer template.
Assembly type details should be drawn within a detail grid object, but the grid is non-standard and the master layout does not generate the grid. It is drawn manually only around the details that are present.
Assembly type details should be called out in wall sections using the Assembly Marker JM10 detail marker.
The schedules are drawings generated by interactive schedule viewpoints. All projects will have schedules for windows, interior doors, and exterior doors. Not all projects will have finish schedules, but they are nice to have. More on the current state of schedules here.
Schedules need to be handled carefully on the layout since they tend to change size often, and you don't want them running over each other or their own notes. These are the key points:
• The drawing should be anchored by the top left.
• Use the special Schedule Title JM20 drawing title. The main (title) header within the schedule should be off.
• Put the general notes in a text element directly at the top of the schedule drawing, anchored by the lower left. If the notes are complete, add a few blank lines.
• Move the title so that it sits on top of the text element.
• Group the drawing and the text. Put the topmost schedule near the top of the sheet. Put the other schedules below it, leaving plenty of space.
The window schedule tends to be the largest, exterior doors the smallest, and interior doors in the middle. Keep this in mind when you position the drawings.
When items are added to the schedule, the drawings will grow downward, leaving the notes and title in place. If you need to add notes, you'll need to move the drawing title up. That should be the only fine adjustment you need to make, and it can't happen without your attention.
