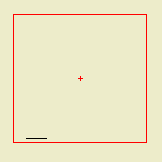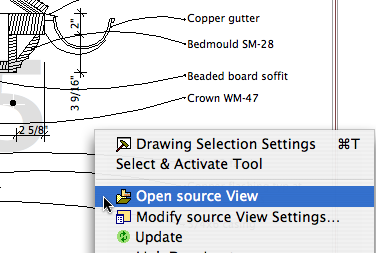Template View Map orientation session.
Remember that views are viewpoints (stories, sections, details, etc) plus user options such as scale, layers, model view options, and dimension standards. Views become drawings in layouts.
We need views for each kind of output we're going to produce. Additionally, we want views for the various modes of work we do in the model.
We do the same kinds of output over and over, and the same kinds of model work. When you're doing the same things all the time, the templates should support you by getting a lot of it started.
These are the top-level subsets of the template view map:
• Working: Views which use the 'Working' Layer combinations. Use these views for day to day work on the project.
• Schematics: Intended for output in the schematic design phase. These views default to 1/8" scale.
• CDs: Intended for output in the Construction Documents and Design Development phases. The plan, section, and elevation views default to 1/4" scale. All other output subsets are included; interiors, structural, RCP, etc.
• Schedules: Views of schedule viewpoints for windows, doors, finishes, etc.
• 3D Views: Perspective, axonometric, top views from the 3D window.
• Note & Title: Title blocks, drawing list, vicinity map, project information, other annotation-type drawings.
• Background Plans: Stripped-down plans for DWG export if anyone asks.
• Binder: Small-scale plans and elevations for the post project binder.
Within the Working, Schematics, and CDs subsets, there are cloned subsets relating to the various viewpoint types, including at least:
• Plans
• Sections and elevations
• Wall sections
• Details
• Reflected ceiling plans
• Interior elevations and enlarged plans
• Electrical plans
• Structure plans
The Schematics and CDs divisions are named after the sheet they are published on: A1 Plans, A2 Elevations, and so on. Note the symmetry with the Schematics and CDs subsets in the layout book.
The divisions within the Working subset correspond to these output divisions: Working Plan, Working Elevation, on like that. (Working Model gives the whole model with no annotations.)
The working subsets are for us, and the others are for the documents.
I hope this illuminates the view map structure in our templates.



