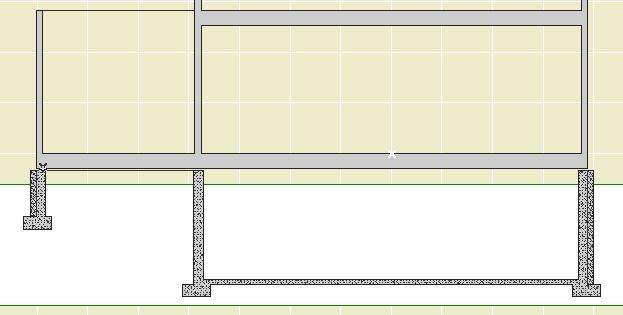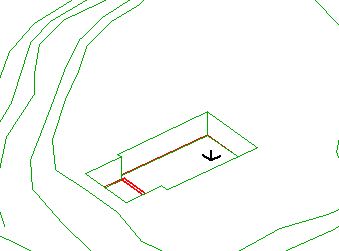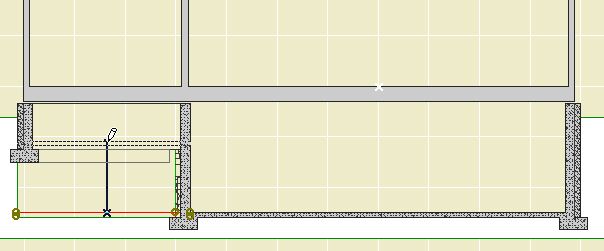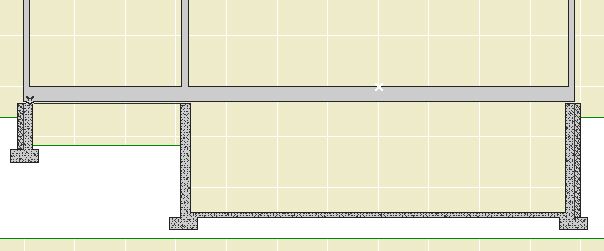Instead of cutting a hole all the way through the grade mesh, use slabs on the X Site Cutting layer to subtract material to the proper depth.
Here's a simple example:

A crawlspace and a basement.
We will cut the mesh at two depths, using two slabs.
It is tempting to try to cut the mesh using the actual elements of the foundation, but this is much harder to execute and maintain. It is better to use dedicated elements that are edited separately.
1. Go to layers and turn onX Site Cutting.
2. Copy the basement slab in place. Change the layer of the copy to X Site Cutting. Change all the pens if you want to. (If you are using the slabs to generate the ground lines, choose the pen you want for those. See 6a below.) Extend the slab so it comes to the outside of the walls.
3. Option+click on the cutting slab. Draw a slab in the crawlspace area, again extending to the outside of the walls. The crawlspace slab can overlap the basement slab. (The crawlspace slab is at the wrong height. Hang on.)
4. Select both cutting slabs and group them. For these two, selecting them is easy. If you have many cutting elements, it's best to do a find & select. As the project progresses, you will have to add new cutting elements and redo the operation. Keeping all the cutters grouped as you go makes this much easier.
5. Select the group of slabs and the grade mesh. Go to the 3D window. Don't be surprised if you don't see the slabs; they're underground.
6. Activate the SEO Palette with Cmd+Opt+E or F3. Select the mesh and make it the target. Select the slabs (using Cmd+A with the slab tool active) and make them the operators. Choose the Subtract with upwards extrusion operation. Execute.

Result in 3D.
6a. Option: Do the mesh's contour lines bother you in section/elevation? If so, you can make the mesh with a non-printing pen, make the cutting elements with a printing pen, then perform the operation with 'Inherit Attributes of Operator'. The mesh will be invisible, but the ground lines at the base of the building will be seen.
7. Go to a section. Drag the crawlspace slab up to the proper depth. Remember it's the bottom of the slab that sets the depth. (The thickness of the slab doesn't matter, it just needs to be >0.) Make sure groups are off!
Sometimes you can't see the cutting elements in section. Sometimes you can. If not, select the slab in plan and elevate it. Or, temporarily switch the Site Cutting layer to solid instead of wireframe.

Tuning up the crawlspace.
Rebuild the section to see the change.

See? Now you can't see it. I don't get it.
That looks a lot better than the old way. Turn the fill background of the mesh white, and the grade disappears completely.
Completely my foot. What about the edge?
In the working layer combinations, the Site Cutting layer is hidden. You must show it to edit the cutters. If you move any foundation walls, remember to bring your cutting slabs up to date.
See Also:
SEOs Introduction
Originally posted 2004-01-24
