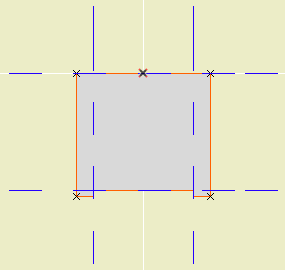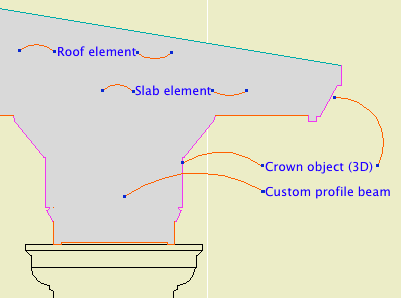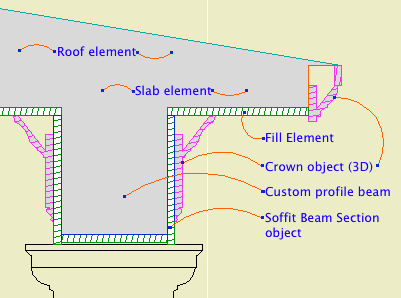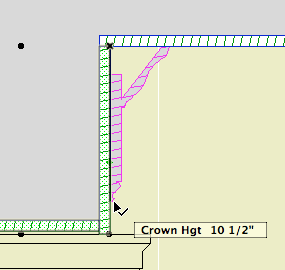Here I present an extra-strident version of the usual consistency argument.
Graphisoft should adopt as an unbreakable regulation the idea of a Standard Element. All elements would be required to meet the standard, otherwise they're not elements. Graphisoft would mostly be enforcing this law on themselves, though add-on developers would be bound by it as well. In turn, Graphisoft would have to provide the API tools to create compliant add-ons.
Going forward, new element types created by Graphisoft in future versions would be required to be Standard Elements. There shall be no more situations like 'Here, we have custom profile walls, except they don't curve. Except they don't calculate. Maybe they will some day, be patient, be thankful for what you have.' Except, except, patience, patience.
It should go without saying that all elements can do certain things. When you hear of a new element type in Archicad 12, 13,..., n, curved roofs maybe (hope hope hope), no one should have to say, 'Hey, it has curved roofs. I wonder if the curved roofs will be able to [do some obvious thing that all other elements can do].'
When you add Profiling to the wall tool, it is mandatory that profile walls do everything conventional walls can do. No exceptions. If they can't, then they're not done. Finish them.
The increasing inconsistency among element types makes it harder for the user to 'forget' the program and just work.
I'm not qualified to write such a standard, though I'm willing to start. The important thing is that it exist, and users have a reasonable expectation that it is being followed. Do you think it exists today?
• A Standard Element has complete pens and fills: Section, plan, cover, 3D, overhead. Yes, cover fills for walls, cover fills for beams. Quick, what's the line type for a slab one story down? With truly standard attributes, Edit Selection Set works on all of them.
• A Standard Element interacts with the Floor Plan Cut Plane. (SEO's are another matter, but there's no excuse for conventional wall-roof trims not showing.)
See, standard doesn't mean perfect. We all wish for SEO display in plan, but it's a big step. According to the Standard Element Law, when/if SEO plan display is introduced, it has to work for all elements. None of this 'SEO's show in plan! (Except meshes.)'
• Standard Elements clean up on a by-polygon basis. Element type is irrelevant. Wall corners are irrelevant.
• A Standard Element has complete listing and calculation ability. All global variables are listable. Anything that can be labeled can be listed or scheduled.
• Standard Elements can be grouped. Windows, sections, drawings, I'm looking at you.
• A Standard Element uses polylines. Beams, I'm looking at you.
• A Standard Element can be stretched in various, consistent ways. Columns, I'm looking at your plan symbol. Hey, Marquee, stretch the @#$% objects already.
Pelicans, snakes, whales, people, they're all vertebrates. Below all the special traits, they have fundamentals in common. I want to see an Element Phylum, where certain characteristics are present, without question or thought, simply because the things are elements.
So don't give me curved roofs because I wish for curved roofs. Give them to me because Archicad has curves and Archicad has roofs.
I yield the balance of my time.




