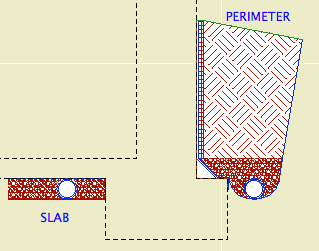
A 2D symbol for foundation perimeter drains and underslab drains in wall sections. In Perimeter mode, it draws the drain tile (pipe), gravel, cant strip, membrane, drainage board, and backfilled earth. In Slab mode, it draws the drain tile and gravel.
Dimensions (Perimeter version):
Height parameter: From the top of the footing to the top of the masonry ledge or grade level, whichever is less. If there's no ledge, the height will go to the grade and no board extension (see below) is needed. If there is a ledge, the height goes there and the extension streches to meet the grade.
Footing Width: Width of the footing beyond the wall, typically 6".
Cant Width: Width of the cant strip, typically 4".
Drain Diameter: Obvious
Drain Board Thickness: Obvious
Membrane Thickness: Needs to be enough to get the membrane/drain board edge clear of the heavy contour line of the wall. This will depend on the scale and line weights, but 5/16" seems to be a minimum. Be sure to check the printed output, not just the true weight on the screen.
Board Extension: In the masonry ledge case, the height added to the top of the object to meet grade level.
The grade line and backfill angles are controlled by the hotspot at the top right corner (left if mirrored).
The gravel depth matches the cant strip height, which is driven by the cant width.
The membrane overlap on the footing matches the radius of the drain.
The gutter is 2.5 times the drain diameter.
Dimensions (Slab version):
The gravel depth is defined by the drain diameter. The length is set by the Length parameter.
There is also a Drain Only mode which draws only the drain. In this mode the Filter atop the pipe can be on or off.
Attributes:
The Fill Pen is used for all the fills. The Outline Pen is used for the interior lines and the non-cut edges. The Cut Pen is used for the edges along the wall. (This way, the wall contour won't appear 'thinned' by the object.) The Grade Pen is used for the top lines. The grade line is usually one click heavier than the typical cut line weight.
The fills should be clear enough. But. In developing this object I realized that the proper fill for backfill earth had somehow slipped out of the templates. It's back now, but you should make sure you have the fill when you use this object. Use Attribute Manager and do the following:
• Go to the fills tab.
• In the right panel, click open and navigate to the 'NewHome10.tpl' in the zTemplate folder.
• In the right panel, scroll down until you see fills number 102 and 103. Highlight both of them.
• Click 'Overwrite' (not 'Append') in the center, then Apply, and confirm the modification.
• Close up the Attribute Manager.
The fill you want is '*Earth Backfill'. BTW, undisturbed earth should use the fill '*Earth'.
