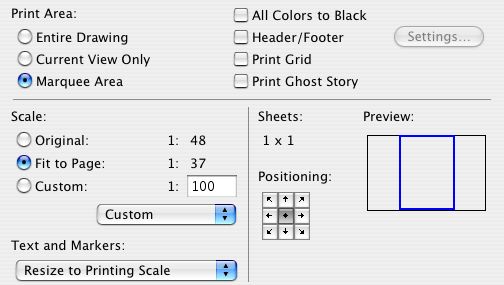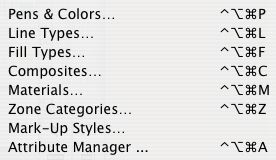LOON ISLAND, ME -- Due to the wet spring and summer, the lake is a good 18-24" higher this year. Remember that the dock is simply resting on the lakebed and is not tied down in any way. If not kept above the water, it can blow away in high wind/waves. The idea is to elevate the whole thing while moving it closer to the shore. Keep in mind:
The dock is heavy. You will need three or four people.
You will get wet.
Wear shoes that can get wet, and that will stay on your feet; there's some mucky spots on the lake bottom.
There are rocks. This is good, because you will need to put them under the feet of the dock to elevate it. It's also bad, because you will have to lift the dock far over some of them.
The dock is built in sections that can be taken apart and moved separately. The only wrench is an adjustable one, there aren't any sockets in the cabin. The nuts are under the dock, which is awkward. Remember 'Righty Loosey Lefty Tighty' because the nuts are upside down. Try not to drop the nuts in the lake.
What? Oh! No, no, no, not that dock. That's in the System Preferences under 'Dock.'






