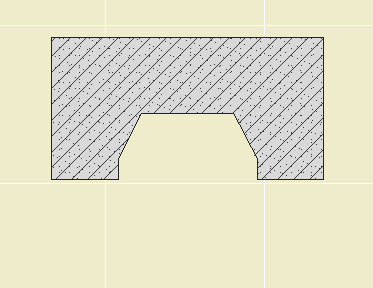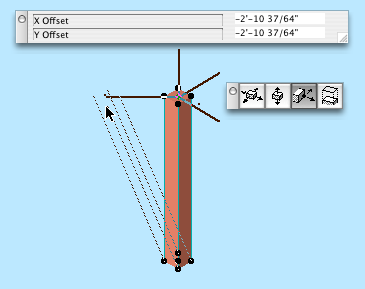The fastest way to cancel anything is to type Esc.
The fastest way to deselect is to type Esc.
The fastest way to remove marquee is to type Esc.
The fastest way to switch to the Arrow is to type Esc. The second fastest way is to type Right Arrow, and that's better a lot of the times because it doesn't require that you have no selection and no marquee.
The fastest way to activate the Marquee tool is to type ` (the key above Tab).
The fastest way to activate the Wall tool is to type 1.
The fastest way to activate the Slab tool is to type 2.
The fastest way to activate the Roof tool is to type 3.
The fastest way to activate the Text tool is to type E.
The fastest way to activate the Fill tool is to type F.
The fastest way to activate the Door or Window tool is to type D or W respectively.
The fastest way to change the reference line side of a wall is to type C.
The fastest way to change the geometry method (box, rotated box, polygon, etc) of any tool is to type G. It's also the fastest way to switch the orientation of the dimension tool.
The fastest way to turn on gravity and choose the gravity element type is to type V.
You can do all those things without moving your left arm. You have to move your left arm a little, but it's still fastest to
...activate the arc tool by typing 0 (zero),
...activate the Object tool by typing (letter) O,
...activate the line tool by typing L,
...activate the Dimension tool by typing /.
...toggle the rotated grid by typing K.
Plenty more where those came from.


