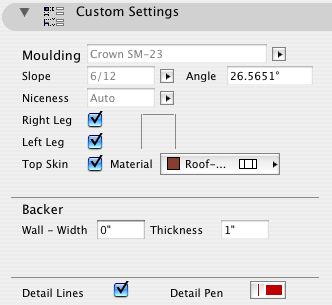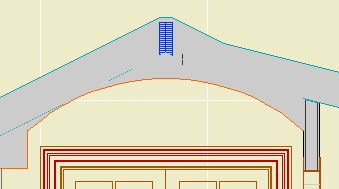For all JAM8 windows, I have added the ability to extend the masonry sill past the masonry opening. The parameter is called 'Sill Bearing'. The default is zero.
It's about time. I was getting ready to ask what features people want in the next version of the doors and windows (Thinking very far ahead), when I realized there isn't a comprehensive list of the current features, which are extensive. So here.
Location: 09 Finishes
A slate (or whatever) surround with optional moulding. Actually the slate is optional too, you can have just the moulding. You can set the head and jamb widths separately.
PS, right-click on this object in the plan and select 'Go to Info Web Page'. Watch out for recursion!
Location: 01 General : 1 Graphic Symbols.
I have added an option to Opening Slash JAM8 to show an X instead of a single slash, for showing areas open to below. The slash mode is the default.
Location: 06 Wood & Plastic : Structure.
TrusJoist has updated their product line. The TJI model numbers which end in '50' are being phased out. You should stop using them immediately. You should modify the structure plans of any current project not under construction.
I have updated the objects which contain TJI specs with the new model data. The old numbers are still available, but they are moved aside with a reminder to not use them.
I have updated all (I think) the objects for structural beams and such, so that the 3D model can be turned off.
This enables you to put all the beams on the layer S Beam, rather than putting the ones you want to be 2D only on +S Struct Note.
It's neater and more consistent this way.
The effected objects are:
Steel W Shape Beam JAM8
Steel Tube Shape JAM8
Steel Angle JAM8
Wood Beam JAM8
Wood Header JAM8
Hip Valley JAM8
If you run into others that need this treatment let me know.
Location: 05 Metals
A steel pipe column. Pretty simple.
Why use it instead of an actual column? Because columns are evil. Not really. Columns are evil, because they interfere with walls and allow walls to interfere with them. But the reason to use the object is so you can still show the column solid when you set the construction fills' display option to 'Empty'.
Trust me. I'm going to get all this structure plan stuff pulled together real soon.
Location: 06 Wood & Plastic / Trim & Moulding
The shed crown now works better when used as a rake, at the top of a roof. You can turn on the 'Top Skin' to cover the lines at the back of the rake. In doing so it covers the roof itself. Select the skin material accordingly.
The purpose is to improve the appearance in elevation. When creating the roof plan, you should still image the roof itself.
Remember to trim (base) the object to the parent roof, or the top line of the shed will not show.

Shed Crown Settings
Location: 01 General : 3 Drawing Tools.
To use in conjunction with grade cutting with SEOs. A U- shaped white stripe which masks the bottom and sides of the mesh in the section. The right end height is the height of the object, and the left-end height is set with an editing hotspot.
Location: 13 Special Construction.
An object for placing a barrel vault ceiling without using roofs.
You can set the radius or the height of the arc, along with the height of the side legs, and the slope of the top surfaces. If the top surface is flat, the side legs will adjust automatically so the arc fits.
Tip: use SEOs to cut the object with the roofs above it, like so:

Like so
Like 'Fridge Plain Old JAM8' already can.
Go ahead and replace your titles with Drawing Title JAM81. This object has a new setting, 'Auto Drawing Number'. The default is on. With this setting on, the title in Archicad will appear with 'DRAWINGNUMBER' where the number should be. In PlotMaker, this text will be replaced by a number, which is generated from the position of the drawing in Tree & Subsets view. E.g., If the drawing is listed first, it prints a 1. Move the drawing down in the list, and the number will automatically increase.
This means no more changing numbers in Archicad (Except in weird circumstances; you can turn the setting off and use the ID field as normal).
I have updated the templates with the new object.
UPDATE: More new features.
� Text Sizes: Large, Medium, Small. Presets for text point sizes and expansion. Large is the default, and is the same as the old default. Medium is what I use for wall types and such. Small is really small, I just threw it in. You can also choose 'Custom' and set all the sizes as before.
� Automatic scale in PlotMaker. For typical fraction scales (1/4, 1/8, etc), the scale will come from the frame scale in PM rather than the window scale in Archicad. If you change the frame scale, the title will correct itself. For decimal scales (1"=10.0', etc), the scale is still automatic in Archicad but not in PM: it will not change automatically. (This is because we like the decimal format for these scale, and it can't be set that way.)
� 'Mask': An optional white box behind the entire title, sized automatically. For detail plans, etc. Default: Off
� Automatic minimum length: When the line length is less than the length of the text, the line is automatically extended to the end of the text. The length parameter is represented by a node with a tiny red line, so it's still stretchy.
« Newer | All Entries | 1 | 2 | 3 | 4 | 5 | 6 | 7 | 8 | 9 | 10 | 11 | 12 | 13 | 14 | 15 | 16 | Older »
